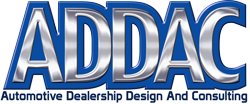
Design & Consulting
With over 30 years of experience in the automotive industry, we understand the logistics and flow of an effective profitable dealership. We are familiar with manufacturers design control documents (DCD) and adhere to their demands in our planning. This ensures all service related areas meet the growing demands of the automotive service industry. We design dealerships from the inside out to minimize square footage, which in turn saves you the cost of an over-sized building. The savings are not just in the building of the dealership but also in utilities going forward. By working with you, your architects and engineers during the initial stages of design we help to provide pertinent information pertaining to the service related areas. We provide you and your architects a set of detailed plans focusing on the service related areas of the dealership. Providing these detailed plans will in turn save you money since you will be tendering the building with all the service shop requirements. Without these plans the change orders and extras will start to add up and increase the building budget. Below is a list of the plans that we will provide for your project:
EP – Equipment plan detailing all required service equipment, tech work stations and parts department.
MP – Mechanical Plan detailing floor slopes and drain plan along with water requirements for all service equipment and Service related areas with exact locations and elevations.
CO – Vehicle Exhaust Carbon Monoxide Plan detailing the in ground or above ground carbon monoxide systems.
LP – Lift Plan detailing all lifts in-ground, above ground, alignment, and Heavy Duty lifts complete with detailed dimensions and requirements.
EL – Electrical Plan detailing electrical requirements for all service equipment and related areas. Including exact locations and elevations.
LT – Lighting Plan detailed layout of lighting fixtures for service related areas
